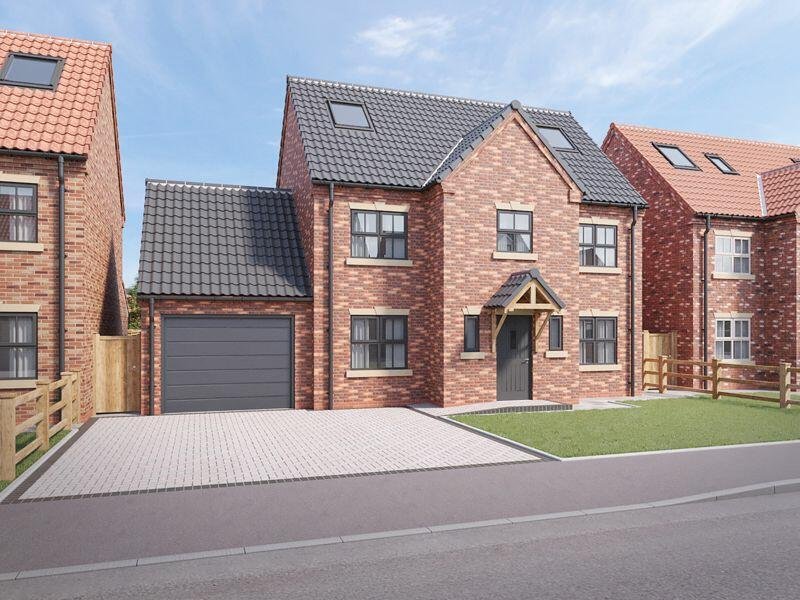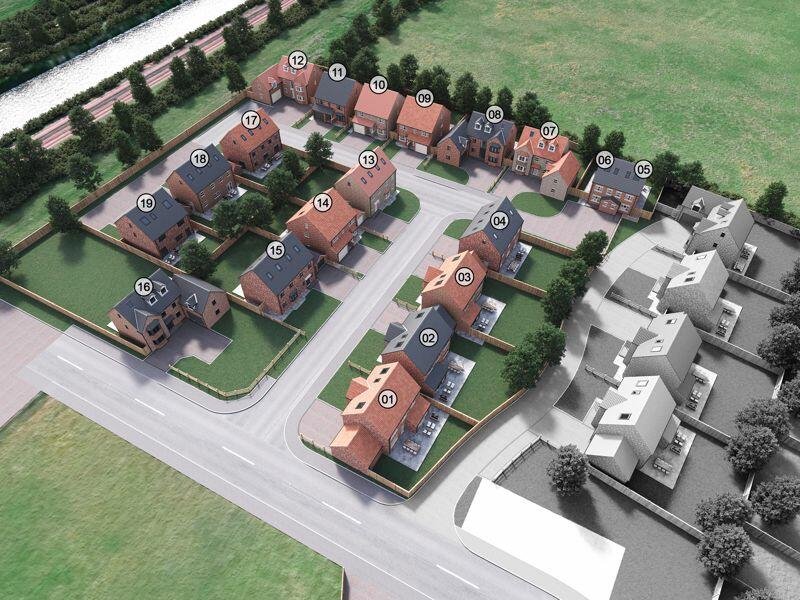
Plot 2, Flaxmill Way, Ealand.
£455,000
On Plot 2, internally, the ground floor will have a generous open plan living space & kitchen/diner with built-in oven & hob, sink & drainer, a separate living room, office/snug, utility room, WC and access to the integral garage.
The first floor will offer three double bedrooms, the master of which will have an en-suite, and a modern family bathroom with a fitted three-piece suite comprising of a bathtub, sink & toilet.
The second floor will have a further two double bedrooms, one of which will have an en-suite.
Externally the property will have a great sized rear enclosed garden and ample parking to the front along with the attached garage.
The target completion date for the development site is 2025, buyers are advised to get in early to avoid disappointment.

Key features
Executive New Build
Detached Home
Sought-after Location
Customisation Available
Five Double Bedrooms